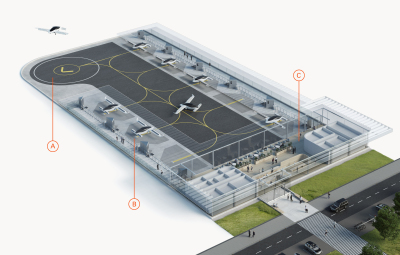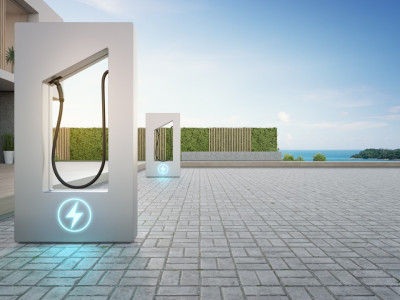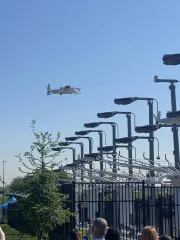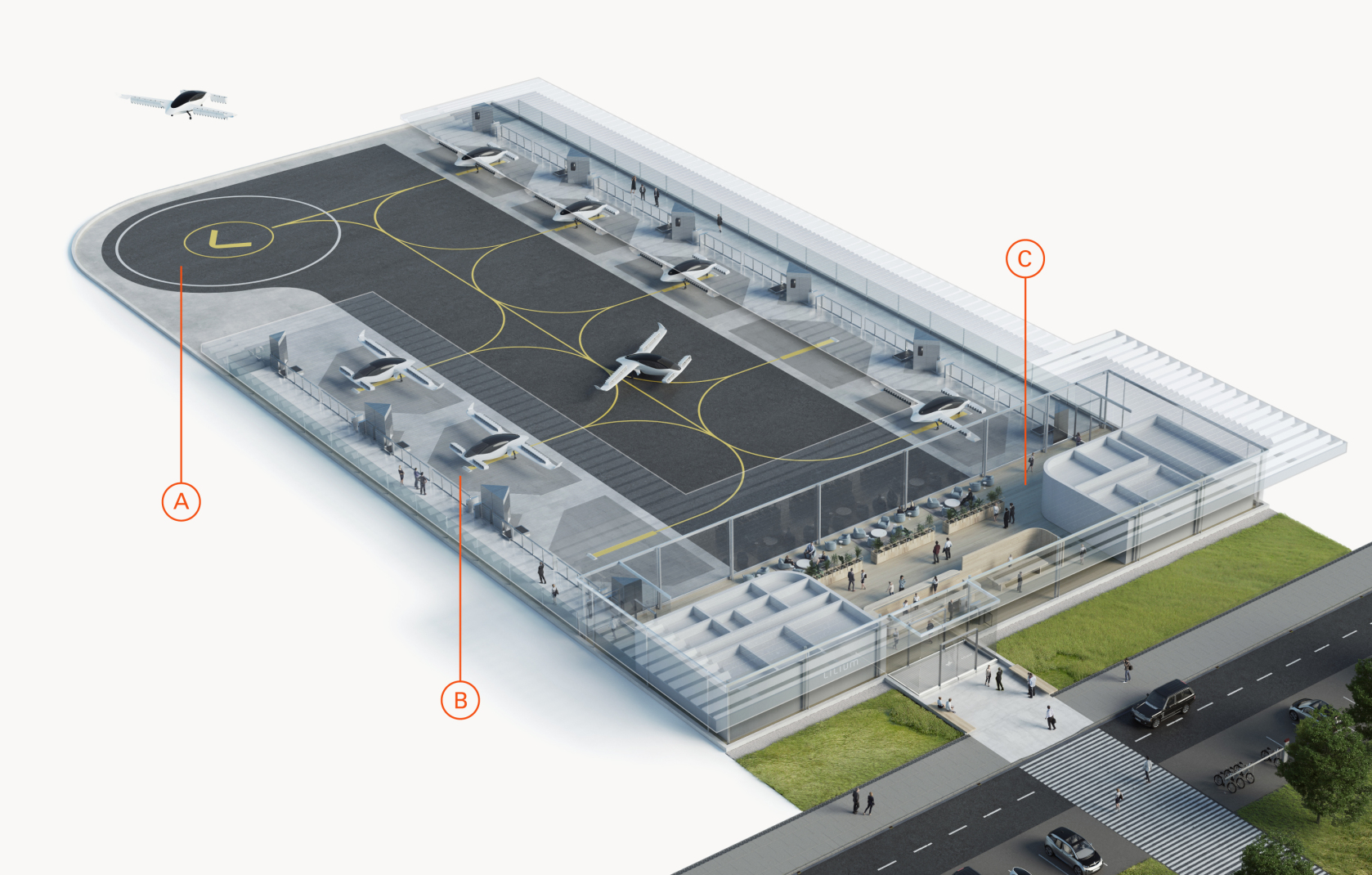Key Features

Landing Pad
Amagi Vertiports, Plans on using Skyports innovative vertipad that mitigating downwash and outwash issues.
Specifications:
Size:
50x50 feet (2,500 sq ft), suitable for Joby eVTOLs.
Material:
Reinforced concrete (6 inches thick, ASTM C150 Type I cement, No. 5 rebar at 12-inch spacing), designed for 10,000 pounds (dynamic load for takeoffs/landings).
Markings:
Yellow “H” (FAA standard for heliports/vertiports), painted with reflective epoxy paint.
Drainage:
1% slope (0.5 inches over 50 feet) to direct runoff to a perimeter drainage system.
Operational Role:
Single pad for all takeoffs and landings. With 40 daily takeoffs/landings (20 round-trips),

Charging and Boarding
Charging Stations (3 Units)
Specifications:
Size:
20x20 feet each (1,200 sq ft total for 3 units), accommodating Joby eVTOLs.
Material:
Reinforced concrete (6 inches thick, 10,000-pound capacity), with retractable canopies (steel frame, polycarbonate roof) for weather protection.
Charging:
100 kW DC fast charger per station (CCS2 connectors), supporting simultaneous charging of 3 eVTOLs. Total power draw: 300 kW.
Operational Role:
eVTOLs taxi to charging stations after landing. Each charge takes ~30 minutes (Joby’s battery capacity ~40 kWh, 80% charge in 30 minutes at 100 kW). With 20 round-trips, each eVTOL needs ~2 charges/day (40 charges total). Three stations handle this load, with each station charging 13-14 eVTOLs/day.
Boarding Stalls (5 Units)
Specifications:
Size:
20x10 feet each (1,000 sq ft total for 5 stalls), designed for passenger boarding/deboarding.
Material:
Concrete platform (4 inches thick, 5,000-pound capacity), with a 5-foot-wide canopy (steel frame, polycarbonate) for shade.
Access:
Connected to the terminal via a 50-foot pedestrian pathway (5 feet wide, concrete).
Operational Role:
eVTOLs taxi to boarding stalls after landing or charging for passenger deboarding/boarding. Eachstall handles 8 passengers/day (40 passengers / 5 stalls), with a 5-minute turnaround per eVTOL (boarding/deboarding 2 passengers). Stalls are adjacent to the terminal for quick passenger access.

Terminal and Drone Delivery
Terminal
Specifications:
Size:
1,500 sq ft (reduced from 2,000 sq ft to fit compact design), glass-and-steel structure with a flat roof.
Components:
- Check-in: 2 counters (10x5 feet each).
- Security: 20x10 feet (metal detector, X-ray machine).
- Lounge: 400 sq ft (seating for 15 passengers).
- Waiting area: 800 sq ft (glass walls for visibility).
Structural Integrity:
Steel frame with columns every 20 feet, designed for wind loads (90 mph, Washington State building code) and seismic Zone D.
Roof:
10 kW solar panels (50 panels, 10x2 feet each, 500 sq ft), supported by steel beams.
Operational Role:
Processes 40 passengers/day, with a 10-minute dwell time per passenger (check-in, security, lounge). The terminal supports this throughput, with capacity for future growth (up to 80 passengers/day).
Drone Delivery Systems
Launch/Recovery Zones:
Zipline Zone:
40x20 feet (800 sq ft), with a Zip launch catapult (10x5 feet) and recovery system (10x10 feet). Surface: Reinforced concrete (4 inches thick, 5,000-pound capacity).
Amazon Zone:
30x15 feet (450 sq ft), for VTOL operations with a marked drop zone (10x10 feet) for parachute deliveries. Surface: Same as Zipline.
Markings:
Yellow “D” markings with directional arrows.
Drone Storage Area:
Size:
800 sq ft (40x20 feet)
Loading Bay:
10x10 feet for ground staff to transfer packages.
Operational Role:
Stores packages for 100 daily flights, with staff loading/unloading during operations.
Battery Swapping Stations:
Size:
Two 10x10-foot stations (200 sq ft total), one for Zipline, one for Amazon.
Modular Vertiport Design
Updated Vertiport Design Overview
The new design includes:
(A) Landing Pad**: For eVTOL takeoffs and landings.
(B) Charging Stations**: For eVTOL charging and parking.
(C) Terminal**: For passenger processing (check-in, security, lounge).
(D) Boarding Stalls**: For passenger boarding/deboarding.
(E) Drone Delivery Systems**: Launch/recovery zones and storage for Zipline and Amazon Prime Air.
This modular design, developed with Lilium’s expertise, reduces construction time by 30% and scales to meet future demand, with plans to expand to 11 airports across Washington State by 2030, including Friday Harbor, Orcas Island, and Sekiu.


